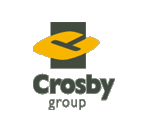

|

|

 |
 |
 |

Community/Recreation Centers : Steinbeck National Center |
 |
 |
 |
The National Steinbeck Center is a multi-use conference and exhibition center that includes a world-class
exhibition dedicated to the work of John Steinbeck. The building is composed of three distinct sections.
The Entry Lobby is a 3-story atrium that leads to the permanent Steinbeck exhibition space in the west
portion of the building. Below this space at subgrade level are offices and archival space. The east portion
of the building contains a temporary exhibit area, multi-purpose room, restaurant, and service areas.
The atrium itself is a moment steel frame while the ground level of each of the sections is of wood frame
construction, with the permanent exhibition space supported by cast-in-place concrete slab.
LOCATION:
Salinas, CA
CONSTRUCTION COST:
$6.5 Million
COMPLETED:
1997
ARCHITECT:
Kasavan Architects
HIGHLIGHTS:
Large Scale Complex
Long Span Framing

|
|
 |
 |
 |
Copyright © The Crosby Group. All Rights Reserved. |
|
|


