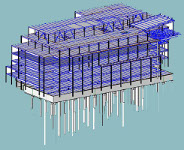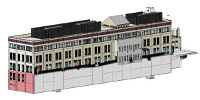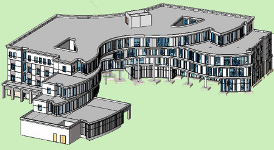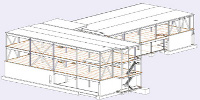|
Building Information Modeling (BIM)/Autodesk© Revit 3D Structure
Recognizing the collaborative power that Building Information Modeling (BIM) brings to the entire project team, Crosby Group undertook the task of fully integrating BIM into our design services. In 2006 we began the process by training our entire CAD and engineering staff on AutoDesk’s© Revit 3D Structure module. Since then, we have built on this training and reinforced it by sending our staff to periodic training sessions to fully understand the functionality of Revit. Additionally, in order to keep current and stay involved in shaping the future of this new technology, our BIM Manager has become involved with the National Institutes of Building Sciences, who is setting the National BIM Standard. With several years experience and many large complex projects developed fully in BIM, we are successfully leading the way to bring full BIM functionality to all our projects.
The following are some examples of our most recent BIM experience:
|







